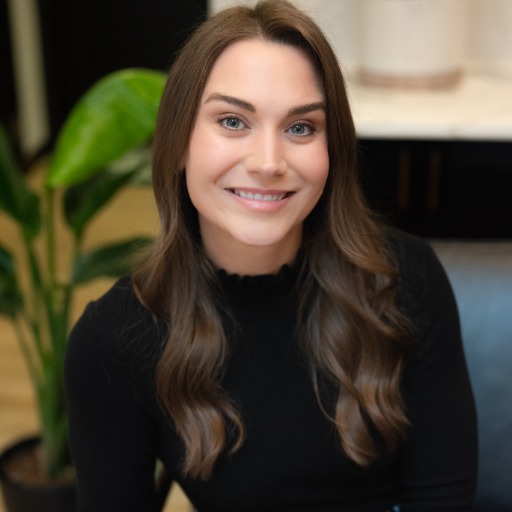Post Falls, ID 83854 1961 E SUNDANCE DR
$679,900
Pending






























Presented By: Silvercreek Realty Group, LLC
- MLS# 255758
- 06/05/2025
- Request Tour
- Request Info
Beds • 5
Baths • 3
 SQFT • 2,884
SQFT • 2,884Garage • 1
Home Details
Spokane River views and public river access a block away are the hallmark of this 5BR, 3BA, 2884 square foot home. Step inside to find an 775+ square foot primary ensuite with two walk-in closets, gas fireplace, reading/office area, vaulted ceilings, a private deck to enjoy your morning coffee, plus an ample bathroom with dual vanity & dual head walk-in shower. Enjoy your open concept kitchen/dining and living room with a large open deck with views and access to the above-ground pool. A large family room on the lower level has a cozy gas stove and plenty of room for exercise equipment, gaming area or it's a great spot for large screen movie nights and sports parties. You'll enjoy a lot of sunshine in the south facing large backyard yard with in-ground sprinklers, full landscaping, and an 8x16 storage shed. The heated garage is oversized with shop/tool area to include a sink and 220 outlets. You'll also have a gated, paved RV parking pad with a sewer clean out, Clean out, cable, and water. What a great location for visiting family or friends. Enjoy your own private retreat or grab your kayaks or paddle boards and head to the Spokane River access for a day on the river, this home offers Idaho summer fun in the water every day and water views all year long!
Presented By: Silvercreek Realty Group, LLC
Interior Features for 1961 E SUNDANCE DR
Bedrooms
Main Level Bedrooms2
Total Bedrooms5
Bathrooms
Main Level Bathrooms0
Total Baths3
Other Interior Features
LivingAreaSourceAssessor
BasementFinished, None, Slab on grade
Common WallsNo Common Walls
Fireplace Y/NYes
FlooringTile, Vinyl, Carpet, LVP
Heating Y/NYes
Interior AmenitiesCable Internet Available, Central Air, Dryer Hookup - Elec, Gas Fireplace, High Speed Internet, Washer Hookup
General for 1961 E SUNDANCE DR
Additional Living QuartersNo
Additional Living Space
Additional Parcels Description140767
Additional Parcels Y/NNo
AppliancesGas Water Heater, Range/Oven - Gas, Dishwasher
Attached Garage Yes
Body of WaterSpokane River
CityPost Falls
Construction MaterialsT1-11, Frame
CountyKootenai
DirectionsSELTICE E TO GREENSFERRY, S TO SECOND SUNDANCE, HOME ON L.
HOANo
HeatingElectric, Natural Gas, Forced Air, Stove - Gas, Furnace
High School DistrictPost Falls - 273
Home Warranty Y/NNo
Land Lease Y/NNo
Lease Considered Y/NNo
Lease Renewal Y/NNo
Lot Size Square Feet10454.4
MLS Area02 - Post Falls
MLS Area Minor02 - Post Falls
MobileHomeRemainsYNNo
Property SubtypeResidential Waterfront Secondary
Property TypeResidential
Rent Control Y/NNo
RoofComposition
Senior Community Y/NNo
SewerPublic Sewer
Standard StatusPending
StatusPending
Subdivision NameSundance Meadows
Tax Annual Amount1923.0
Tax Year2024
Township50
ViewMountain(s), Territorial, River, Neighborhood
Waterfront FeaturesLot Type 2
Year Built1985
ZoningR-1
Exterior for 1961 E SUNDANCE DR
Building Area Total2884.0
Crops Included Y/NNo
Exterior AmenitiesCovered Porch, Landscaping, Open Deck, Paved Parking, Pool, Above Ground, Rain Gutters, RV Parking - Open, Sprinkler System - Back, Sprinkler System - Front, Fencing - Full, Lawn
Foundation DetailsConcrete Perimeter
Horse Y/NNo
Irrigation Water Rights Y/NNo
Lot FeaturesLevel, Open Lot, Southern Exposure
Lot Size Acres0.24
Lot Size Area0.24
Road ResponsibilityPublic Maintained Road
Road Surface TypePaved
Water SourcePublic
Waterfront Y/NNo
Additional Details
Price History

Mariah Schreiner
Realtor
Similar Properties to 1961 E SUNDANCE DR
Login & Get Full Access
or
By clicking on login buttons you are agreeing to our terms of use and giving us expressed written consent to contact you
Thank you for registering.
Are you currently working with one of these agents?
Ask A Question
By clicking on login buttons you are agreeing to our terms of use and giving us expressed written consent to contact you
Get Pre-Approved Now!
Give yourself a better position in the competitive home buying market. Complete the form to get started on your journey to purchase your dream home. Our lending partner has a wide variety of lending options available and advanced mortgage technology. As a result, our lending partner's clients enjoy a flawless experience through impeccable execution and timely communication throughout the process.
We keep your info safe & never share it. View our Privacy Policy or Terms of Use.





