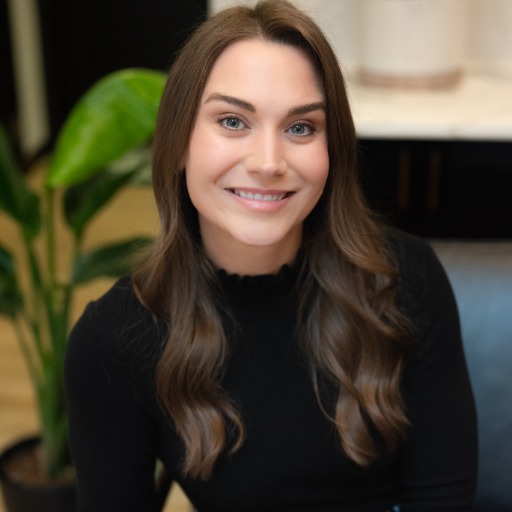Spokane, WA 99205 1129 W Central Ave
$350,000
OPEN HOUSE Sat, Jun 21 2025 11:00 AM - 01:00 PM



35 more




































Presented By: First Look Real Estate;
- MLS# 202518854
- 06/17/2025
- Request Tour
- Request Info
Beds • 3
Baths • 2
 SQFT • 1,984
SQFT • 1,984Garage • 2
Home Details
Charming Shadle rancher on a sunny corner lot! This home features beautiful hardwood floors and a bright main-floor living space that flows into a spacious kitchen and an extra-large dining area complete with a cozy fireplace—perfect for gatherings. Downstairs, you'll find a generous MIL suite or second living area with a walk-in closet, 3/4 bath with tub, and loads of storage. Step outside to your own private retreat: a covered patio, relaxing hot tub, and a lush, fully fenced backyard with mature landscaping and sprinklers for lawn and drip system for plants. Enjoy the convenience of an oversized 2-car garage and easy access to local shops, parks, and schools!
Presented By: First Look Real Estate;
Interior Features for 1129 W Central Ave
Bedrooms
Total Bedrooms3
Bathrooms
Total Baths2
Other Interior Features
BasementPartial, Finished, Laundry
Basement (Y/N)Yes
Fireplace FeaturesGas, Insert
Interior AmenitiesIn-Law Floorplan
General for 1129 W Central Ave
Additional Parcels Y/NNo
Architectural StyleRanch
Association AmenitiesSpa/Hot Tub, Patio, Hot Water
CitySpokane
Construction MaterialsSteel Frame
CountySpokane
Elementary School DistrictSpokane Dist 81
Garage Spaces2
HOANo
HeatingNatural Gas, Forced Air
High SchoolShadle Park
Listing TermsConventional, Cash
Lot Size Square Feet7563
New ConstructionNo
Other StructuresWorkshop
Property SubtypeSingle Family Residence
Property TypeResidential
RoofComposition
Standard StatusActive
StatusNew
Stories1
Structure TypeOne Story
Subdivision NameHIAWATHA HEIGHTS
Tax Annual Amount3210
Year Built1954
Exterior for 1129 W Central Ave
Building Area Total1984
Lot FeaturesCross Fncd, Sprinkler - Automatic, Level, Corner Lot, Fencing, Garden
Lot Size Acres0.17
Parking FeaturesDetached, Off Site
Road Frontage TypeCity Street
Additional Details
Price History
Schools
High School Shadle Park High School
Middle School N/A
Elementary School N/A

Mariah Schreiner
Realtor
Similar Properties to 1129 W Central Ave
Login & Get Full Access
or
By clicking on login buttons you are agreeing to our terms of use and giving us expressed written consent to contact you
Thank you for registering.
Are you currently working with one of these agents?
Ask A Question
By clicking on login buttons you are agreeing to our terms of use and giving us expressed written consent to contact you
Get Pre-Approved Now!
Give yourself a better position in the competitive home buying market. Complete the form to get started on your journey to purchase your dream home. Our lending partner has a wide variety of lending options available and advanced mortgage technology. As a result, our lending partner's clients enjoy a flawless experience through impeccable execution and timely communication throughout the process.
We keep your info safe & never share it. View our Privacy Policy or Terms of Use.





