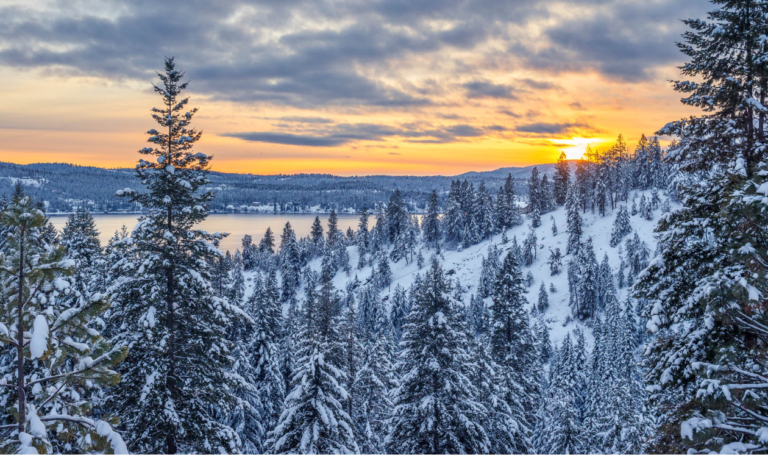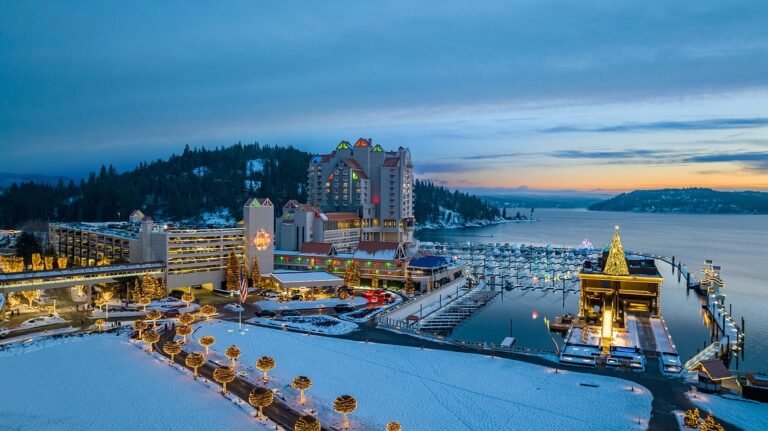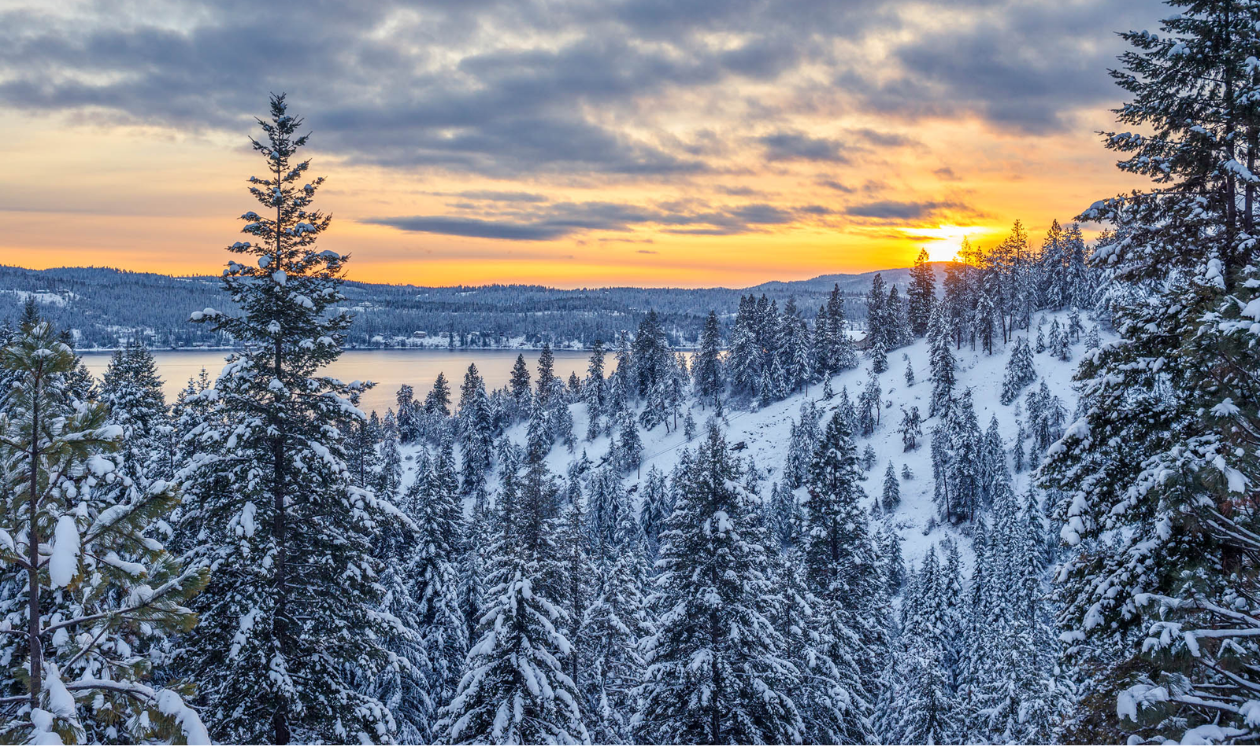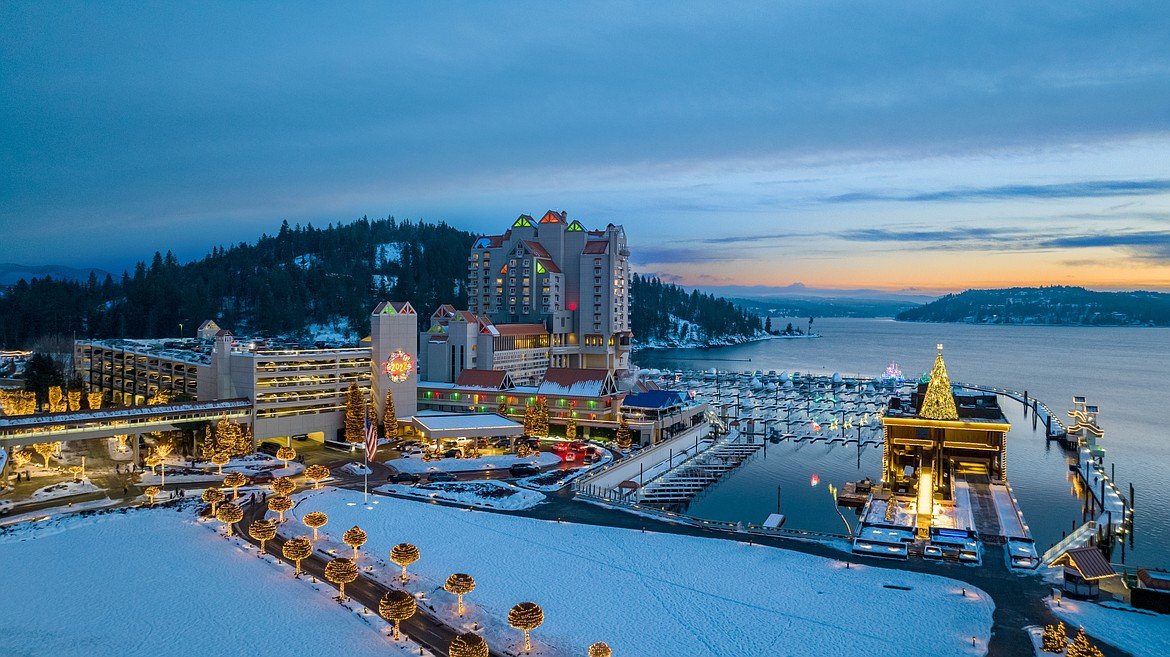Remodel vs. Rebuild in North Idaho | Our Home Transformation Journey
We bought a fixer in North Idaho with the classic dream: acreage, animals, and 180° views… with a house that didn’t do any of it justice. The floor plan was chopped up, the master bath had a tub but no shower (tactical baths only, please), and the kitchen was a narrow galley that blocked the best sightline on the property. After running the numbers, we made a counter-intuitive decision many newcomers face: it was cheaper and smarter to tear down and rebuild than to remodel. This post kicks off our series on the remodel vs. rebuild in North Idaho decision—sharing costs, permits, design thinking, salvage tips, demo day, and what’s next.
Why we chose to rebuild (not remodel)
Like a lot of 1940s homes, ours had “good bones” but zero flow. Long, skinny rooms made family time weird, tiny closets meant someone (not naming names) got all the hanger space, and the staircase sat like a checker blocking the entire board. Every idea to open things up required moving structural walls or the stair—expensive fixes that still wouldn’t re-orient the house toward the views.
When the bids came back, the math got plain: a full gut-and-remodel plus addition cost more than a full tear-down and rebuild with an efficient footprint, modern systems, and windows sized for the scenery. A rebuild also resets the clock on everything behind the drywall—framing, insulation, mechanicals, and waterproofing—which matters in four-season mountain weather.
Rule of thumb: If the layout fights your lifestyle, the systems are dated, and your remodel needs structural changes in multiple zones, get a rebuild number before you commit. You might be surprised.
Design goals for the new home
Our North Idaho wish list probably looks like yours:
- Open-concept main floor so the kitchen, dining, and living spaces connect naturally.
- Main-level primary suite (with a real shower… and a real closet).
- Kids’ bedrooms upstairs, away from the hubbub.
- Big, well-placed windows to capture sun, mountains, and river views.
- Modern farmhouse vibe that fits the land and the old barn we’re rehabbing.
- Site plan that keeps room for the garden, greenhouse, pasture—and a few cows next year.
We’ll be building on the same footprint but going two stories to maximize views and light without sprawling the foundation.
Permitting, timeline & what to expect
Permitting in North Idaho isn’t scary, but it’s detailed. Expect to handle (or have your builder handle) site plans, septic, well or water hookup, structural/energy code compliance, and any fire access requirements for long driveways or private roads. Your timeline will hinge on:
- Engineering & plans (4–10 weeks depending on complexity)
- Permit review (varies by jurisdiction; plan for a few weeks)
- Site prep (demo, grading, utilities)
- Vertical build (weather + crew schedule drive this; keep a buffer)
Pro move: build a contingency into both budget and timeline. North Idaho soils, snow windows, and long lead times on some finishes can nudge schedules.
Salvage and donation: turn demo into “win-win”
Before demo day, we stripped what could be reused. We sold a full kitchen package (cabinets + appliances) as a bundle on Facebook Marketplace—the buyer did the removal, and we kept materials out of the landfill. If your timeline allows, donate usable fixtures to Habitat for Humanity ReStore or a local veterans’ nonprofit. Not everything will qualify (water damage and mold are a no), but shop vanities, lighting, doors, and hardware often find a second life.
Tip: Photograph, measure, and list your “decon bundle” before demo starts. Require buyer removal and a clean-out deadline in writing.
Safety, community, and a powerful send-off
With public-safety backgrounds on our team, we wanted the old house to do one last job before the excavator arrived. Local K9 units and SWAT used the structure for real-world training—gas drills, muzzle work, and an explosive breach. For their teams, it’s rare to get a fully destructible, realistic floor plan. For us and our kids, it was a meaningful way to give back and a reminder of the calm professionalism that keeps our communities safe.
Site prep: what happens between “last photo” and “first footing”
- Utility kills & locates: cap water, power, propane, and remove any tanks or meters safely.
- Abatement check: if your home is mid-century or earlier, plan for asbestos/lead testing. Build this into budget and schedule.
- Selective deconstruction: pull salvage, recycle metals, separate clean wood where possible.
- Demo & haul-off: coordinate dumpsters vs. direct haul. Wet down dust; mind neighbors and road access.
- Rough grade & drainage: shape the pad, plan swales, and set elevations so stormwater runs away from the new foundation.
- Stake the build: verify setbacks, orientation (hello, sunrise!), and foundation corners with your builder and your spouse on site.
Lessons learned (so far)
- Views are a system, not a window. Siting, roof overhangs, glass sizes, and furniture walls all work together to frame what you love.
- Flow > footage. A smart 2-story with an open core lived bigger than our old single-level with hallways.
- Budget for the boring. Driveway, drainage, and utilities aren’t sexy—but under-funding them makes life miserable.
- Decide faster with a “North Star.” Ours: everyday family time + view capture + durable finishes. Any choice that served all three got a green light.
Quick compare: remodel vs. rebuild in North Idaho
Remodel fits best when…
- The structure is sound and the layout only needs one big move.
- Mechanical systems are modern or can be cost-effectively upgraded.
- You want to preserve craftsmanship you truly love (beams, brick, built-ins).
Rebuild shines when…
- Layout fights you in multiple zones (kitchen, circulation, bedroom privacy).
- You’re paying to move stairs, add beams, and replace most systems anyway.
- You want energy efficiency and weather performance a vintage shell can’t easily deliver.
What’s next in our series
Up next is Demo Day, then foundation, framing, and the fun (windows, kitchen, finishes). We’ll share transparent timelines, budget guardrails, and the inevitable “we didn’t expect that” moments so you can plan your own North Idaho rebuild cost with fewer surprises.
If you’re weighing your own remodel vs. rebuild in North Idaho, we’re happy to talk through your property, budget, and timeline—and point you to trusted pros for design, engineering, site work, and trades.
Ready to explore your options? Contact our team at North Idaho Experience and let’s map your smooth path from “fixer” to forever home.
Listen, Watch, Read






Your Guide to Idaho’s Best-Kept Secrets
Join our email list for exclusive insights, local tips, and the latest listings. Get closer to the Idaho lifestyle you’ve been dreaming of. Sign up today!






